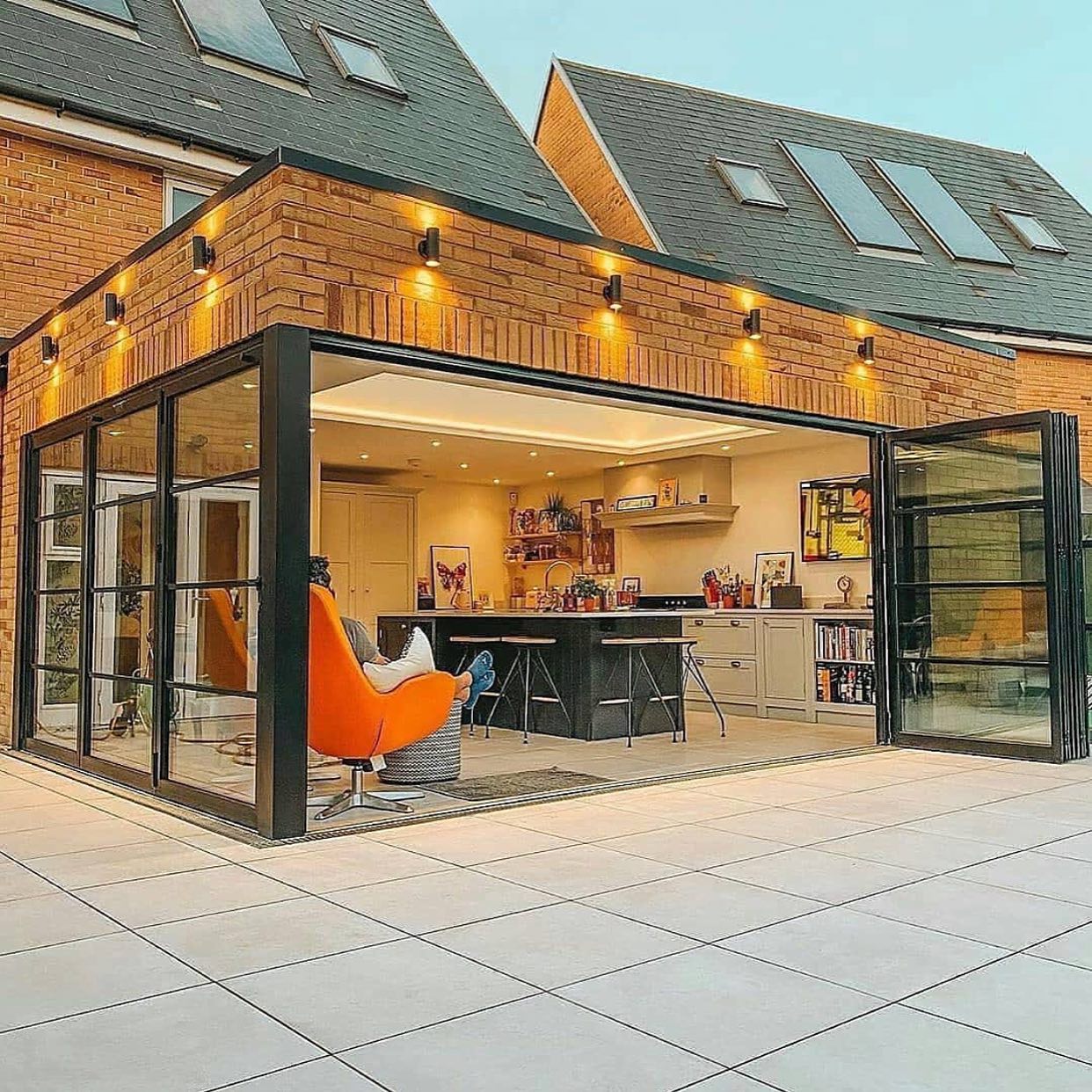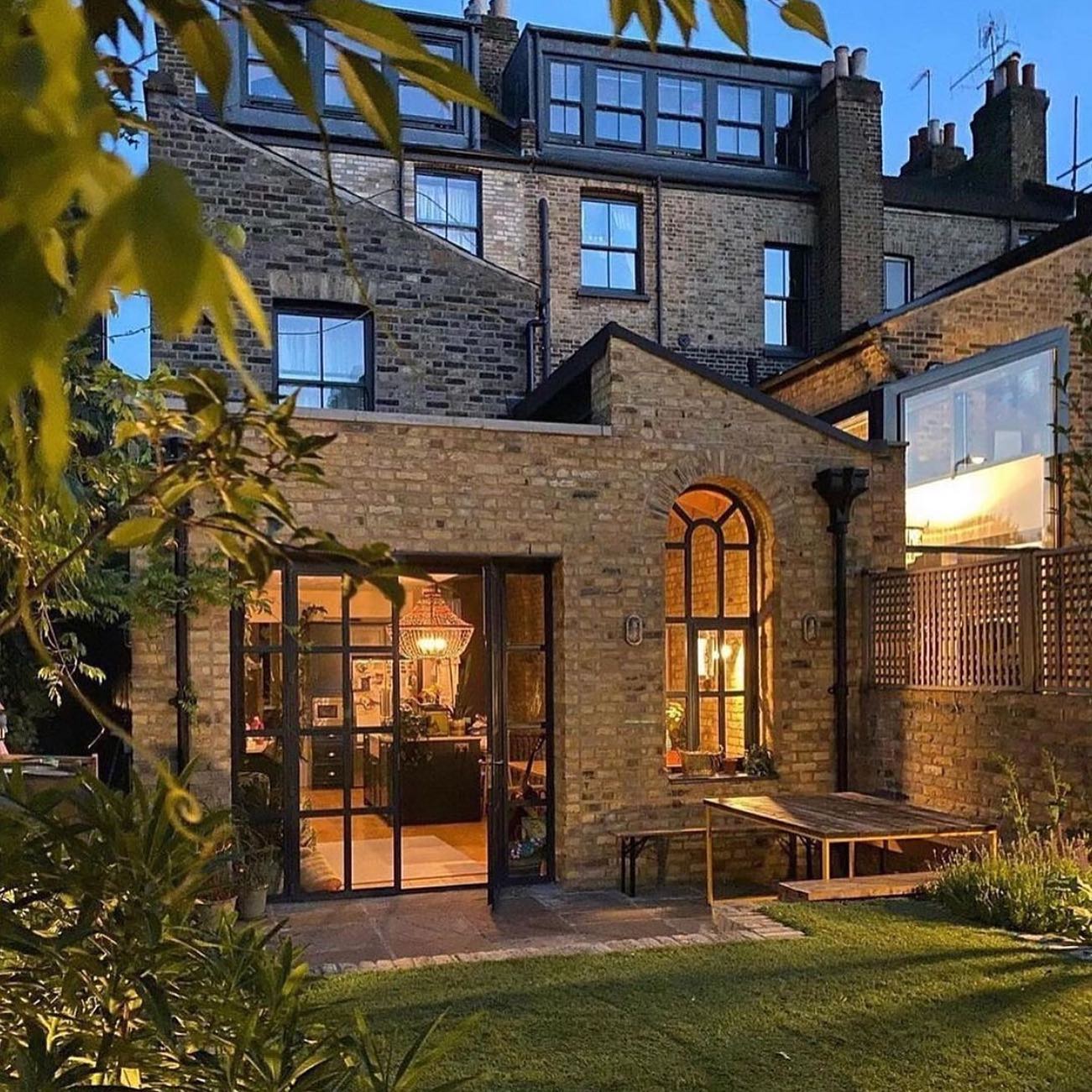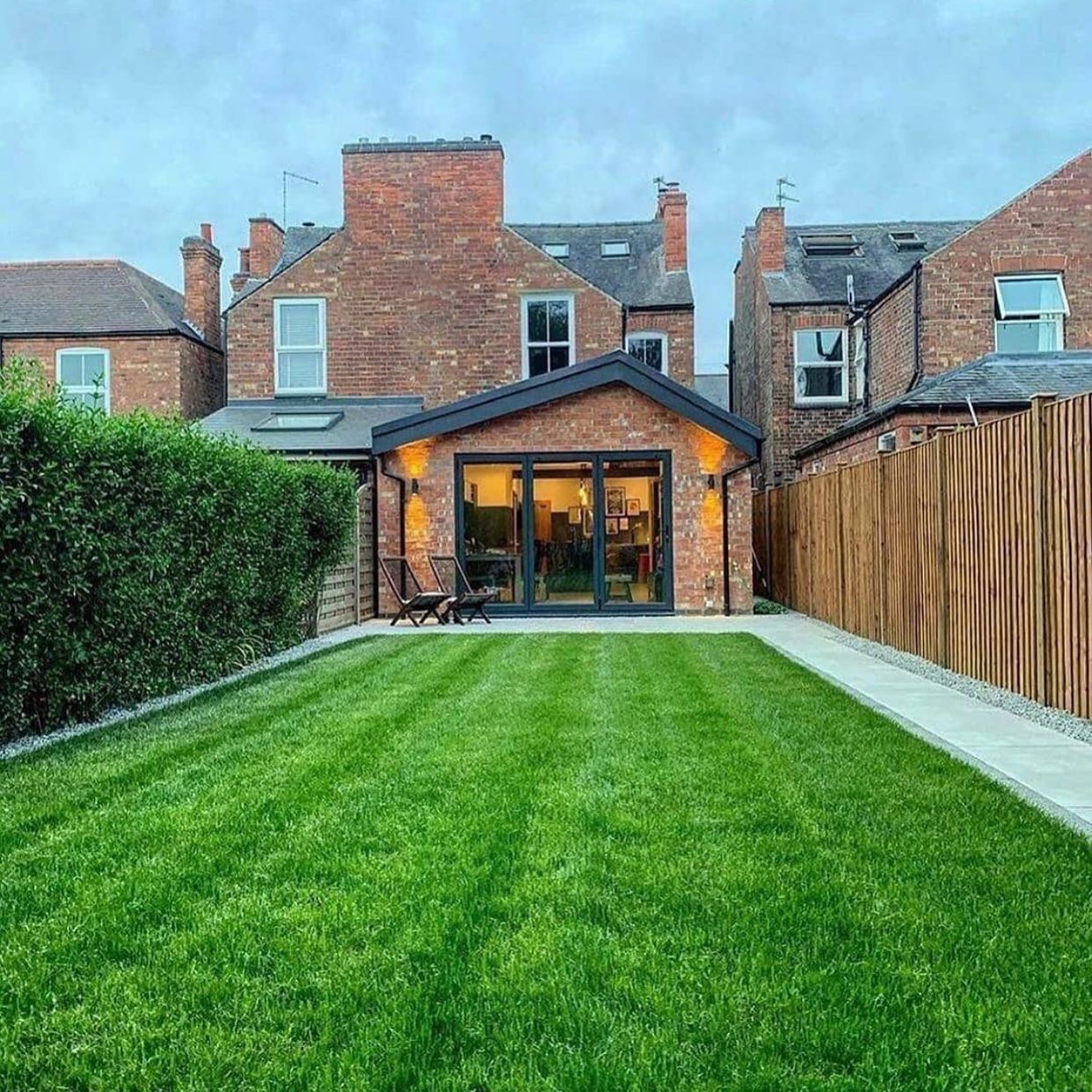Modern Rear Extension Project in London
This modern rear extension in London exemplifies contemporary architectural design, seamlessly blending indoor and outdoor living spaces. The extension features expansive glass doors that fully open, creating a fluid transition between the interior and the outdoor patio area. The flat roof, equipped with recessed lighting, and the black steel beams that support the structure, contribute to the sleek and modern aesthetic.
Inside, the extension boasts an open-plan layout that includes a kitchen and dining area. The kitchen is outfitted with white cabinets and shelves, providing ample storage and a clean, minimalist look. Bar seating at the counter adds functionality, while additional lighting above the counter enhances the warm and inviting ambiance. A pop of color is introduced with an orange chair, adding a touch of vibrancy to the neutral-toned space.
This project highlights how thoughtful design can enhance the functionality and aesthetic appeal of a home, creating a bright, open, and welcoming environment that complements the existing brick structure of the house.









