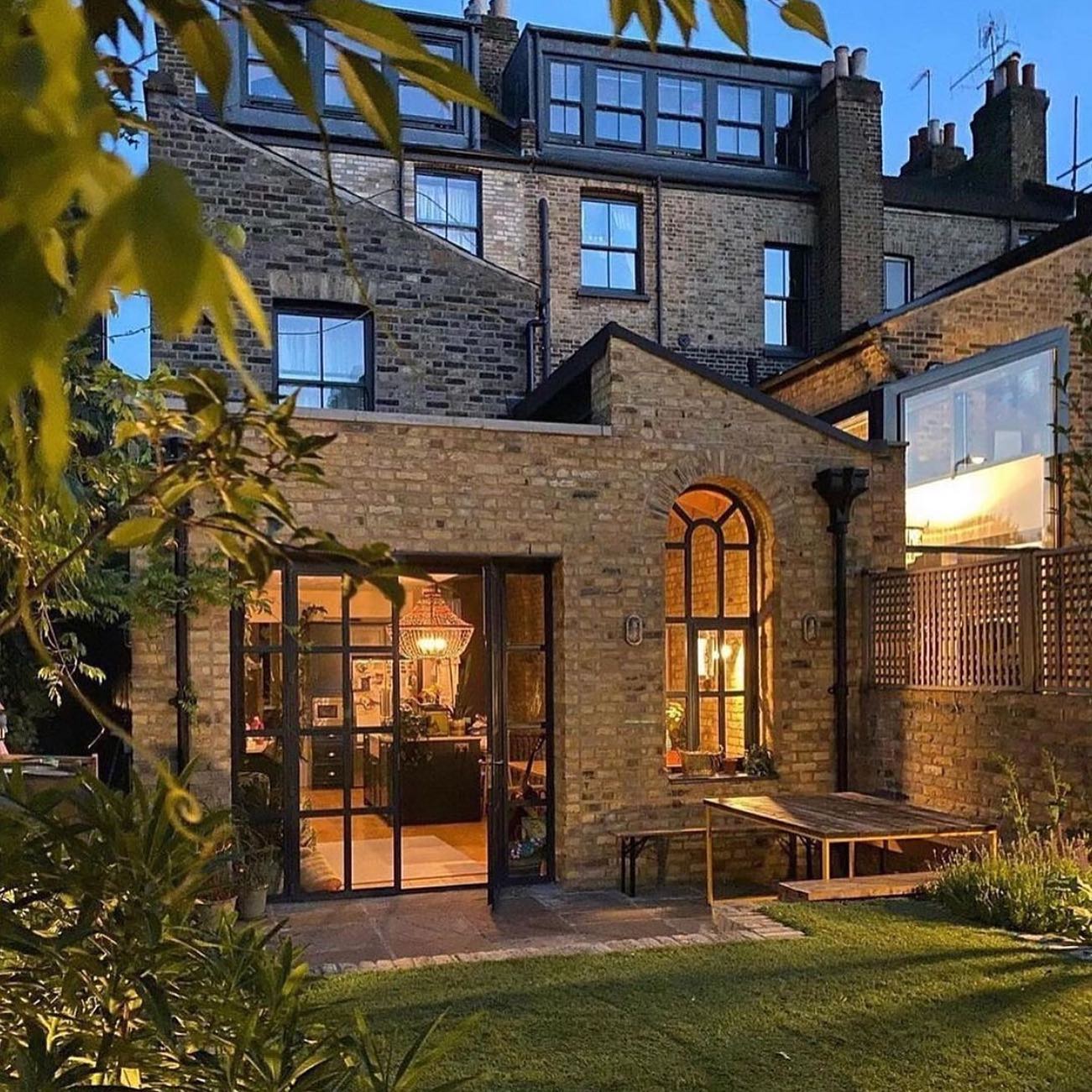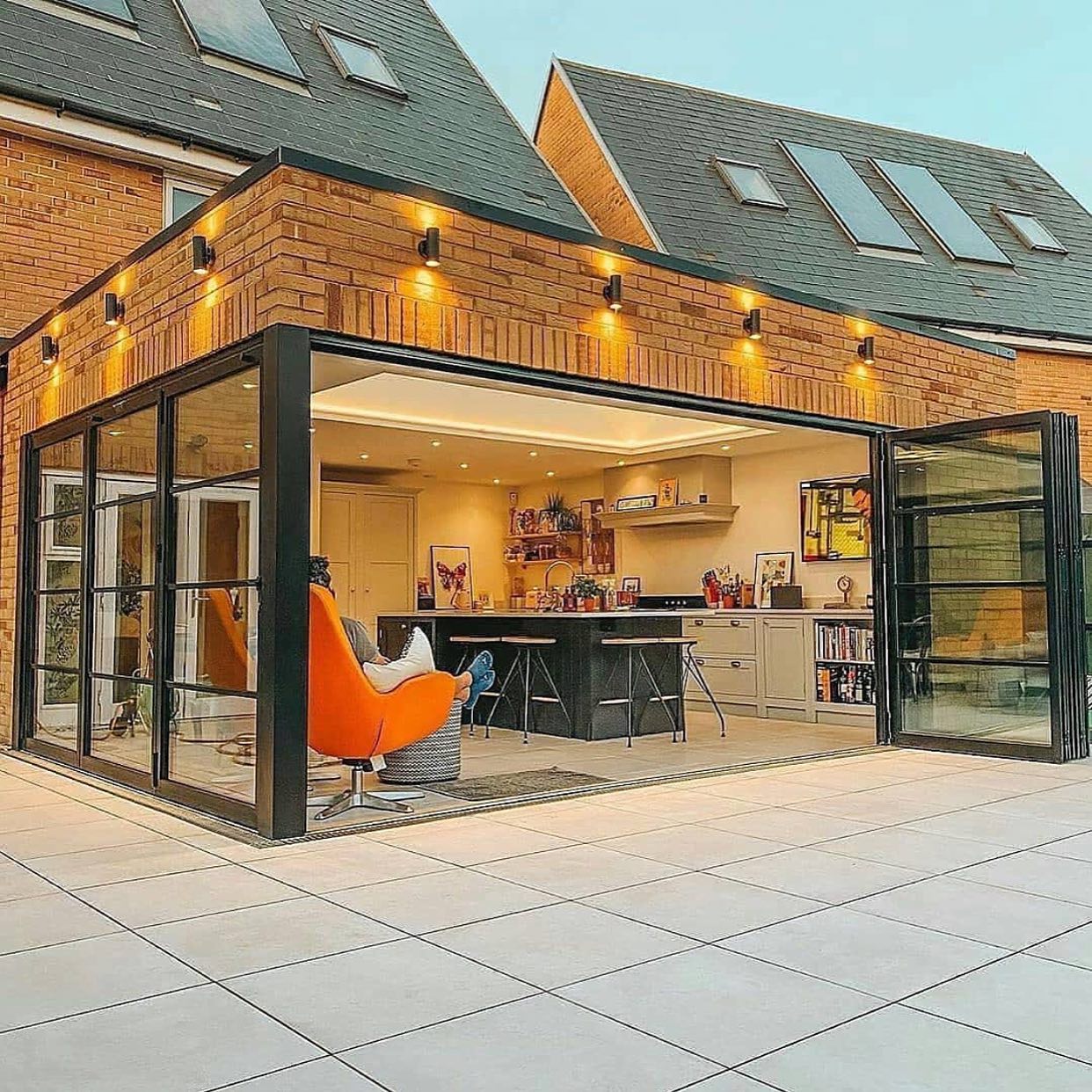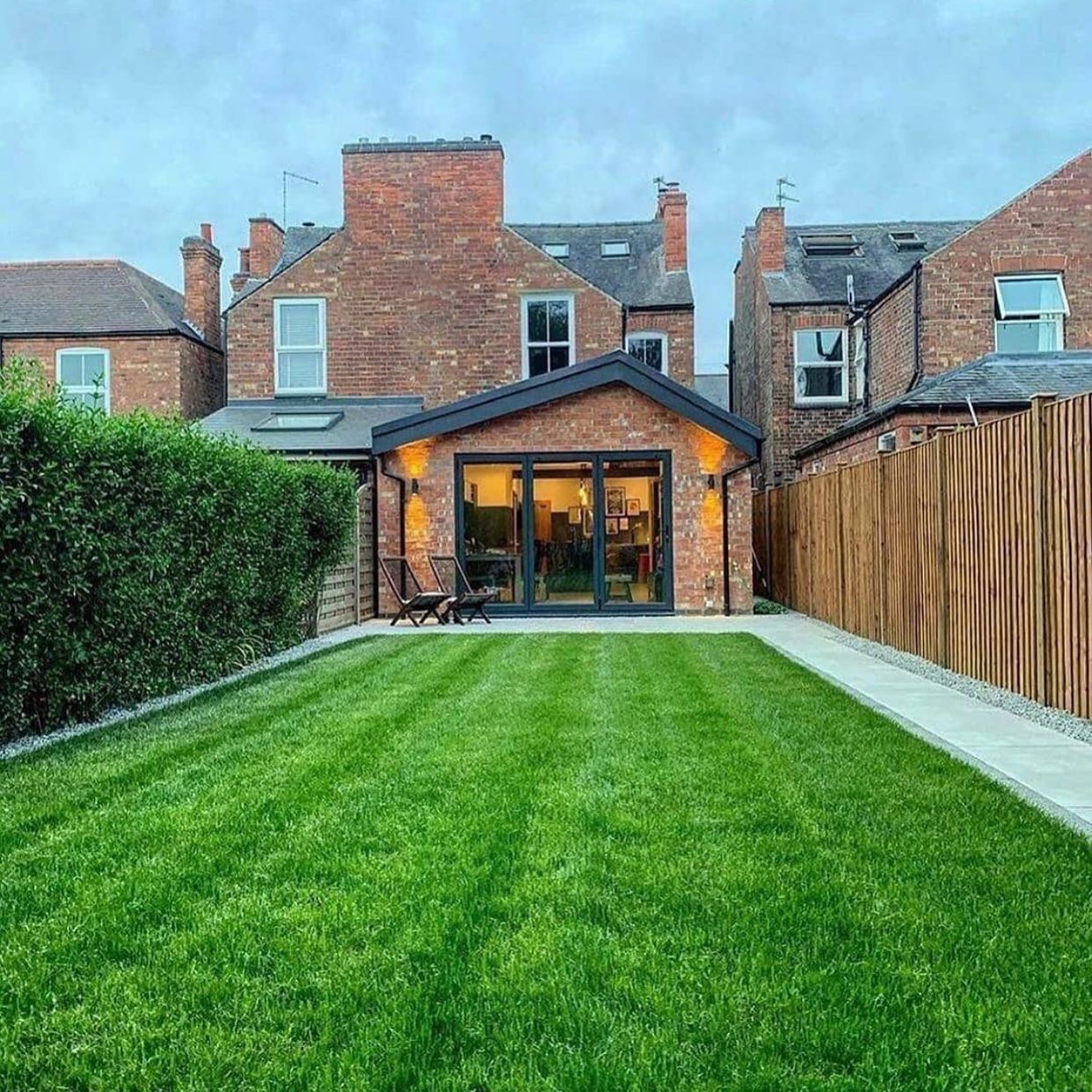Rear Extension and Loft Conversion Project in Southgate, London
This project in Southgate, London, showcases a seamless integration of modern and traditional architectural elements through a rear extension and loft conversion. The rear extension at the ground level features expansive glass doors and windows, allowing natural light to flood the interior spaces and creating a bright, open atmosphere. The modern glass elements contrast beautifully with the traditional brickwork of the original house, adding a contemporary touch while maintaining the home’s classic charm.
Above the extension, a wooden deck is accessible via stairs, leading to the loft conversion. The loft conversion includes large windows, enhancing the natural light and offering a panoramic view of the surroundings. This additional space can serve various purposes, such as a home office, guest room, or recreational area, adding significant value and versatility to the property.
The well-maintained garden in the foreground, with its lush greenery, further enhances the overall aesthetic appeal of the property. This project exemplifies how thoughtful design and careful planning can transform a traditional home into a modern, spacious, and light-filled living space.








